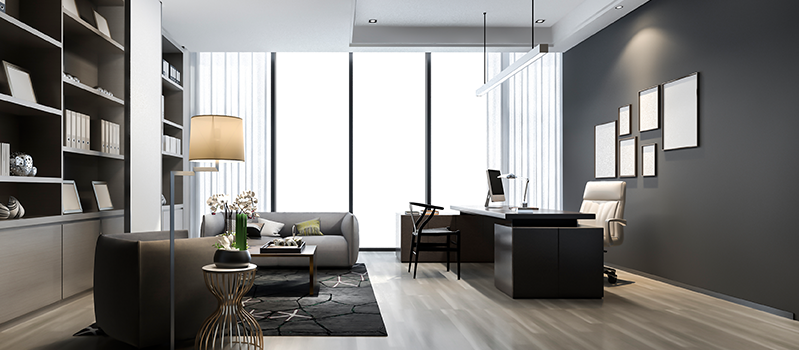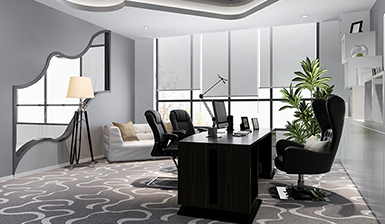I had the pleasure of working with Custova Designs for my home renovation, and I am absolutely thrilled with the results! They really understood my vision and executed a modern concept that exceeded my expectations. What impressed me the most was how they worked within my budget without compromising on quality or style. The attention to details of Dexter ttt, creativity, and professionalism throughout the entire process were exceptional.
Creative Solutions By Inoterior Professional Designers

3D modelling of both residential and commercial projects has become unavoidable part in today’s lives. Which makes the project free of time consuming and avoids manual errors. Now that the technology has been changed from manual to 3D modelling at interior designing, we give the best of all.
We plan 3D elevation of both residential and commercial building through budget control and safety. The main importance is given to structure integrity. Ability of the structure to with stand the pressure, which is assured to the client.
Seamless Project Execution with 3D Modelling
With the benefits of 3D modelling, we at interior designing can complete and fulfil client’s view of residential and commercial interior projects. It makes the thoughts easier to visualize and execute from end to end with completion of project handover on time.


Enhanced Visualization and On-Time Completion through 3D Technology
We at interior designing are always present to help as 3D construction acts as a powerful tool for visualizing any difficult project and enabling animations to execute the project.
Words From Our Customers
It was a pleasure working with the skilled professionals at Custova. Despite being located in Canada, they efficiently managed and completed the work of my apartment within the agreed-upon timeframe. They handled all aspects of the project seamlessly, from the initial design discussions to the final handover. I am particularly impressed with their new office setup. Wishing the entire Custova team continued success and all the best in their future endeavors.
Arjun
I hired interior designing to fix my front door, so happy with the dedication and support from the team. Now it looks very beautiful. Thank you.